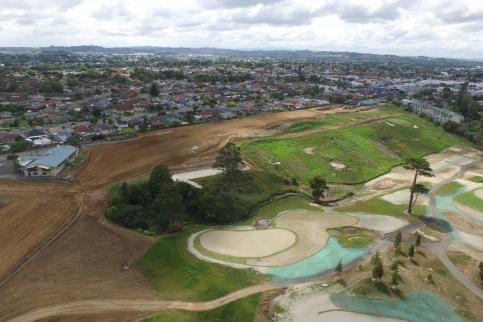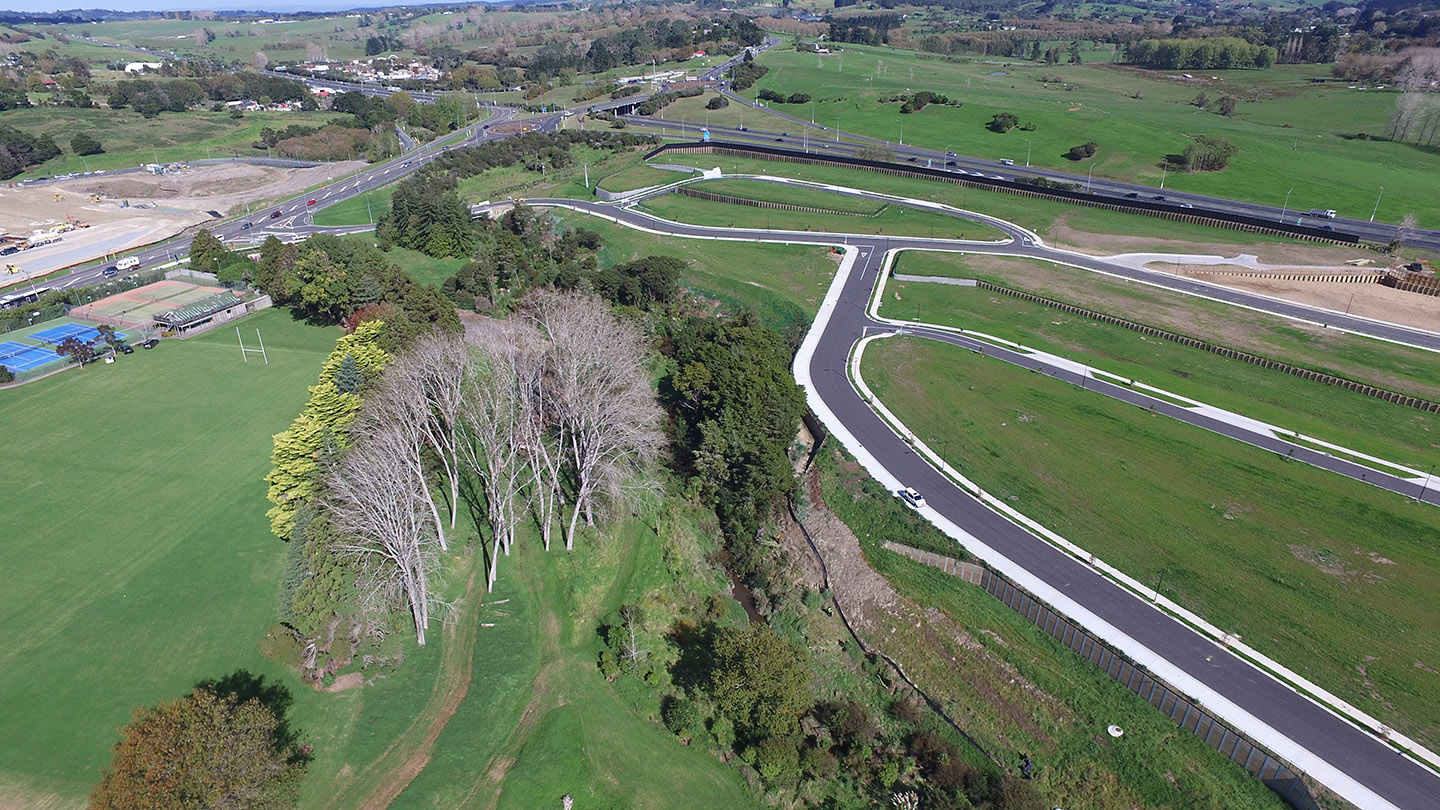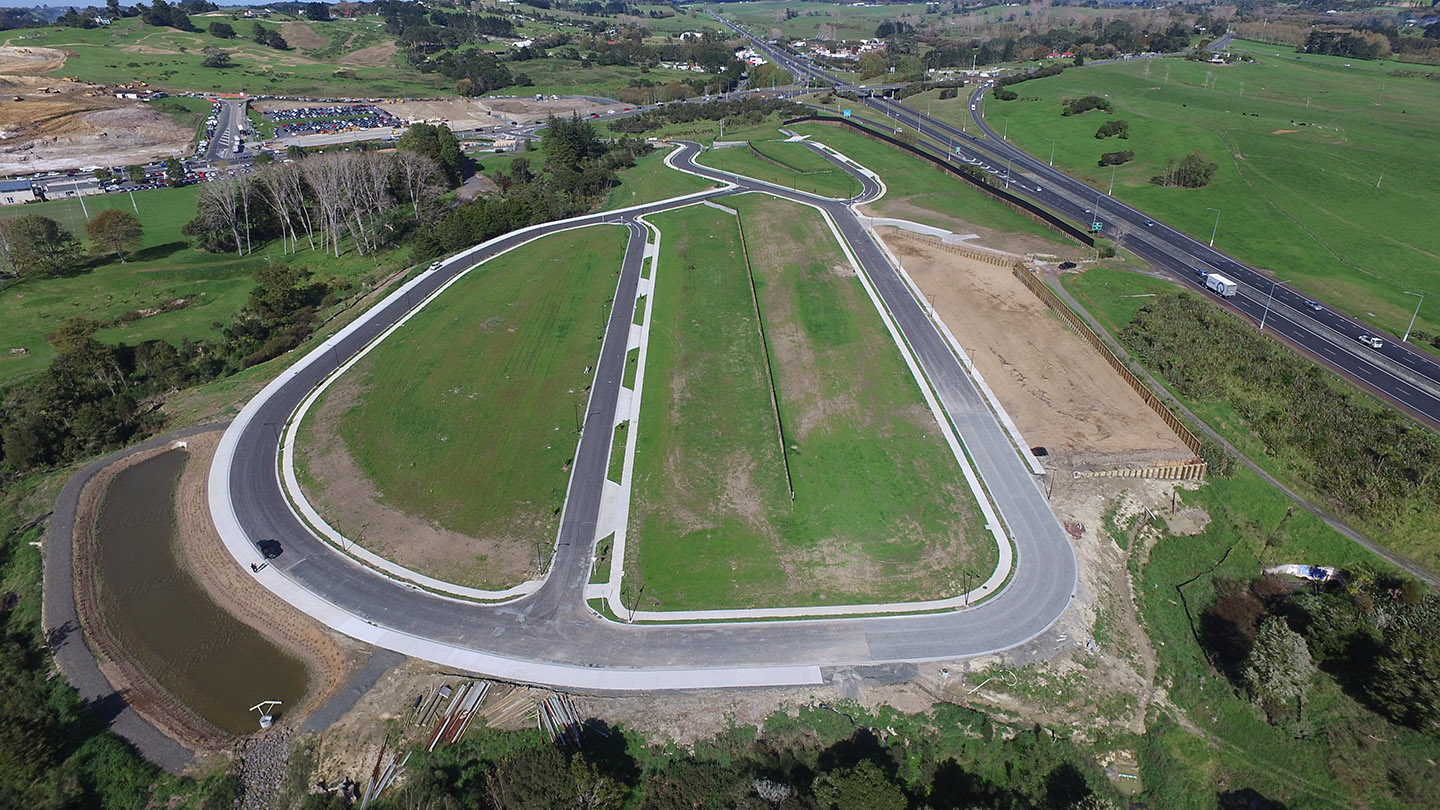
View Project →

A gallery of our successful and ongoing projects.

Call us 09 426 6552


 2016 - Ongoing
2016 - Ongoing Papatoetoe | 440 lot residential subdivision
Papatoetoe | 440 lot residential subdivision440 lot residential subdivision including 9.76 Ha of new terraced housing, apartments and standalone residential lots
Aspire have completed optimisation earthworks modelling, geometric roading & pavement designs, hydraulic design for both new and existing stormwater & wastewater reticulation as well as public water supply and utility services.
Aspire and our consultant partners have worked closely together to manage and integrate into the design and construction phases of the project (Resource Consent and Engineering consents) the management and methodologies of environmental, contamination, geotechnical and landscaping aspects of the development.
Aspire have also been responsible for the contract procurement and delivery of the site works including contract preparation, scheduling, the contract tender process, contractor appointment, site supervision and certification on completion of the various staged works.
Aspire is currently overseeing the ongoing construction of the project.
440 lot residential subdivision including 9.76 Ha of new terraced housing, apartments and standalone residential lots
Aspire have completed optimisation earthworks modelling, geometric roading & pavement designs, hydraulic design for both new and existing stormwater & wastewater reticulation as well as public water supply and utility services.
Aspire and our consultant partners have worked closely together to manage and integrate into the design and construction phases of the project (Resource Consent and Engineering consents) the management and methodologies of environmental, contamination, geotechnical and landscaping aspects of the development.
Aspire have also been responsible for the contract procurement and delivery of the site works including contract preparation, scheduling, the contract tender process, contractor appointment, site supervision and certification on completion of the various staged works.
Aspire is currently overseeing the ongoing construction of the project.
440 lot residential subdivision including 9.76 Ha of new terraced housing, apartments and standalone residential lots
Aspire have completed optimisation earthworks modelling, geometric roading & pavement designs, hydraulic design for both new and existing stormwater & wastewater reticulation as well as public water supply and utility services.
Aspire and our consultant partners have worked closely together to manage and integrate into the design and construction phases of the project (Resource Consent and Engineering consents) the management and methodologies of environmental, contamination, geotechnical and landscaping aspects of the development.
Aspire have also been responsible for the contract procurement and delivery of the site works including contract preparation, scheduling, the contract tender process, contractor appointment, site supervision and certification on completion of the various staged works.
Aspire is currently overseeing the ongoing construction of the project.
 2018 - Ongoing
2018 - Ongoing Savusavu, Fiji Islands | Marina and Resort
Savusavu, Fiji Islands | Marina and ResortA new 143 berth super yacht marina and resort development in the picturesque area of Savusavu, Vanua Levu, Fiji Islands.
Aspire have completed a full redesign and optimisation of the site earthworks modelling, marina basin, marina entry and exit dredging and associated marina rock revetments. Value engineering has been completed for the earthworks, management of the unsuitable materials onsite, improving the marina berthing layout, marina basin depths, rock revetment and associated development cost schedule for contract delivery.
Aspire have also been appointed as Engineer to the Contract for the delivery of the site works including the valuation of extensions of time and monthly contractor claims.
Aspire has worked with the client and contractor proactively since being brought into the project, in order to successfully deliver the marina & report works which will facilitate the development of the entire area.
Aspire is currently overseeing the ongoing construction and delivery of the project.
A new 143 berth super yacht marina and resort development in the picturesque area of Savusavu, Vanua Levu, Fiji Islands.
Aspire have completed a full redesign and optimisation of the site earthworks modelling, marina basin, marina entry and exit dredging and associated marina rock revetments. Value engineering has been completed for the earthworks, management of the unsuitable materials onsite, improving the marina berthing layout, marina basin depths, rock revetment and associated development cost schedule for contract delivery.
Aspire have also been appointed as Engineer to the Contract for the delivery of the site works including the valuation of extensions of time and monthly contractor claims.
Aspire has worked with the client and contractor proactively since being brought into the project, in order to successfully deliver the marina & report works which will facilitate the development of the entire area.
Aspire is currently overseeing the ongoing construction and delivery of the project.
A new 143 berth super yacht marina and resort development in the picturesque area of Savusavu, Vanua Levu, Fiji Islands.
Aspire have completed a full redesign and optimisation of the site earthworks modelling, marina basin, marina entry and exit dredging and associated marina rock revetments. Value engineering has been completed for the earthworks, management of the unsuitable materials onsite, improving the marina berthing layout, marina basin depths, rock revetment and associated development cost schedule for contract delivery.
Aspire have also been appointed as Engineer to the Contract for the delivery of the site works including the valuation of extensions of time and monthly contractor claims.
Aspire has worked with the client and contractor proactively since being brought into the project, in order to successfully deliver the marina & report works which will facilitate the development of the entire area.
Aspire is currently overseeing the ongoing construction and delivery of the project.
 2015 to 2018 Completed
2015 to 2018 Completed Papakura | 156 lot residential subdivision
Papakura | 156 lot residential subdivisionAspire were responsible for the preparation of Engineering documents including the geometric and pavement design for new public roading infrastructure, hydraulic design of new stormwater reticulation, dynamic routing design of the new stormwater treatment wetland and public water and wastewater services.
Aspire acted as Engineer to the Contract through to the completion of the Contract.
Aspire were responsible for the preparation of Engineering documents including the geometric and pavement design for new public roading infrastructure, hydraulic design of new stormwater reticulation, dynamic routing design of the new stormwater treatment wetland and public water and wastewater services.
Aspire acted as Engineer to the Contract through to the completion of the Contract.
Aspire were responsible for the preparation of Engineering documents including the geometric and pavement design for new public roading infrastructure, hydraulic design of new stormwater reticulation, dynamic routing design of the new stormwater treatment wetland and public water and wastewater services.
Aspire acted as Engineer to the Contract through to the completion of the Contract.
 2015 - 2016 Completed
2015 - 2016 Completed 14 lot coastal/rural subdivision
14 lot coastal/rural subdivisionResponsible for the geometric and pavement design for new public roading infrastructure, hydraulic design of new stormwater reticulation, the bulk earthworks design modelling and optimisation, associated environmental mitigation controls, contract procurement and appointment of contractor, site observations and project management and the final asbuilt documentation, certification of works to obtain Auckland Council and Auckland Transport sign off of the subdivision.
Responsible for the geometric and pavement design for new public roading infrastructure, hydraulic design of new stormwater reticulation, the bulk earthworks design modelling and optimisation, associated environmental mitigation controls, contract procurement and appointment of contractor, site observations and project management and the final asbuilt documentation, certification of works to obtain Auckland Council and Auckland Transport sign off of the subdivision.
Responsible for the geometric and pavement design for new public roading infrastructure, hydraulic design of new stormwater reticulation, the bulk earthworks design modelling and optimisation, associated environmental mitigation controls, contract procurement and appointment of contractor, site observations and project management and the final asbuilt documentation, certification of works to obtain Auckland Council and Auckland Transport sign off of the subdivision.
 2015 - 2017 completed
2015 - 2017 completed Silverdale | 100 lot residential subdivision.
Silverdale | 100 lot residential subdivision.The project included the structural design of a new pedestrian footbridge, geometric and pavement design for new public roading infrastructure, hydraulic design of new stormwater reticulation, dynamic hydraulic routing design of the new stormwater treatment wetland and public water and wastewater services.
Aspire supervised the project through to completion including all sign of documentation with Auckland Council.
The project included the structural design of a new pedestrian footbridge, geometric and pavement design for new public roading infrastructure, hydraulic design of new stormwater reticulation, dynamic hydraulic routing design of the new stormwater treatment wetland and public water and wastewater services.
Aspire supervised the project through to completion including all sign of documentation with Auckland Council.
The project included the structural design of a new pedestrian footbridge, geometric and pavement design for new public roading infrastructure, hydraulic design of new stormwater reticulation, dynamic hydraulic routing design of the new stormwater treatment wetland and public water and wastewater services.
Aspire supervised the project through to completion including all sign of documentation with Auckland Council.
 2015 - Ongoing
2015 - Ongoing Westgate | 2000 lot subdivision
Westgate | 2000 lot subdivisionThe development proposal is for 2000 residential units with a mix of terraced houses and apartment blocks as well as 5Ha of industrial and mixed business. Aspire has completed all aspects of the Civil Engineering since the developments conception including development scheme master planning, the optimisation of earthworks and modelling, road geometric design for the new collector and local roads, hydraulic design of new stormwater reticulation and the publicly funded stormwater treatment wetland, public water supply, wastewater services, contract preparation, tendering, contractor appointment and the Engineer to Contract role for the ongoing construction observations of the project.
The development proposal is for 2000 residential units with a mix of terraced houses and apartment blocks as well as 5Ha of industrial and mixed business. Aspire has completed all aspects of the Civil Engineering since the developments conception including development scheme master planning, the optimisation of earthworks and modelling, road geometric design for the new collector and local roads, hydraulic design of new stormwater reticulation and the publicly funded stormwater treatment wetland, public water supply, wastewater services, contract preparation, tendering, contractor appointment and the Engineer to Contract role for the ongoing construction observations of the project.
The development proposal is for 2000 residential units with a mix of terraced houses and apartment blocks as well as 5Ha of industrial and mixed business. Aspire has completed all aspects of the Civil Engineering since the developments conception including development scheme master planning, the optimisation of earthworks and modelling, road geometric design for the new collector and local roads, hydraulic design of new stormwater reticulation and the publicly funded stormwater treatment wetland, public water supply, wastewater services, contract preparation, tendering, contractor appointment and the Engineer to Contract role for the ongoing construction observations of the project.
 2015 - 2016 Completed
2015 - 2016 Completed Huapai | 100 New Residential lots
Huapai | 100 New Residential lotsDesign and project management for the development of 100 new residential lots, which included supervising the project through to completion including all sign off documentation with Auckland Council.
The project included geometric and pavement design for new public roading infrastructure, hydraulic design of new stormwater reticulation, dynamic routing design of the new stormwater treatment wetland and public water and wastewater services.
Design and project management for the development of 100 new residential lots, which included supervising the project through to completion including all sign off documentation with Auckland Council.
The project included geometric and pavement design for new public roading infrastructure, hydraulic design of new stormwater reticulation, dynamic routing design of the new stormwater treatment wetland and public water and wastewater services.
Design and project management for the development of 100 new residential lots, which included supervising the project through to completion including all sign off documentation with Auckland Council.
The project included geometric and pavement design for new public roading infrastructure, hydraulic design of new stormwater reticulation, dynamic routing design of the new stormwater treatment wetland and public water and wastewater services.
 2015- 2018 Completed
2015- 2018 Completed Warkworth | 116 lot residential subdivision
Warkworth | 116 lot residential subdivisionAspire was responsible for the design, management, contract procurement, supervision Asbuilt & Certification to Auckland Council of the project for 116 new residential lots in the newly opened area of Warkworth.
This included geometric and pavement design for new public roading infrastructure, hydraulic design of new stormwater reticulation and a significantly large 25,000m3 stormwater treatment wetland with associated high risk dam and public water and wastewater services.
Aspire was responsible for the design, management, contract procurement, supervision Asbuilt & Certification to Auckland Council of the project for 116 new residential lots in the newly opened area of Warkworth.
This included geometric and pavement design for new public roading infrastructure, hydraulic design of new stormwater reticulation and a significantly large 25,000m3 stormwater treatment wetland with associated high risk dam and public water and wastewater services.
Aspire was responsible for the design, management, contract procurement, supervision Asbuilt & Certification to Auckland Council of the project for 116 new residential lots in the newly opened area of Warkworth.
This included geometric and pavement design for new public roading infrastructure, hydraulic design of new stormwater reticulation and a significantly large 25,000m3 stormwater treatment wetland with associated high risk dam and public water and wastewater services.
